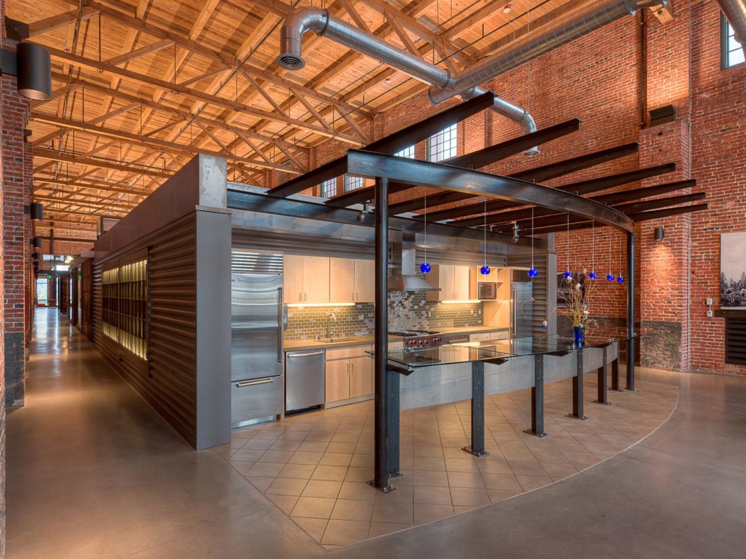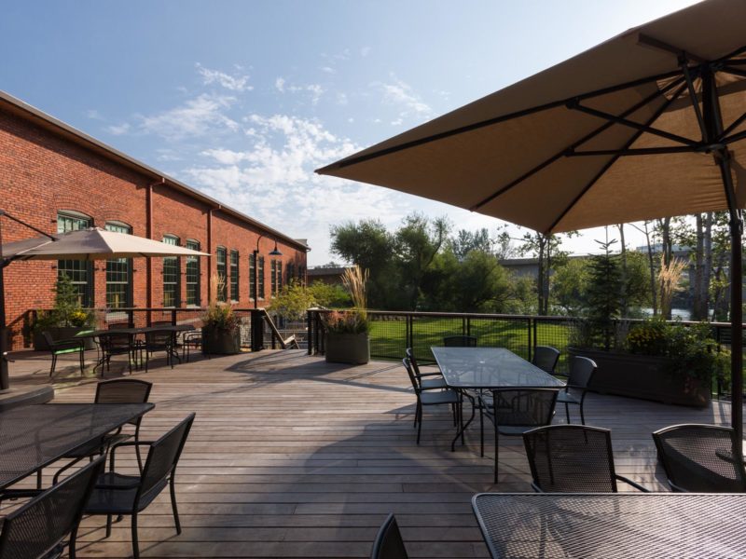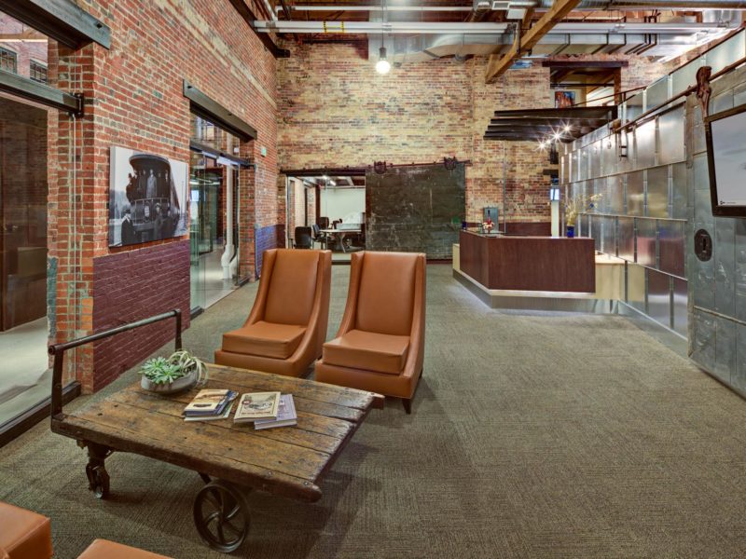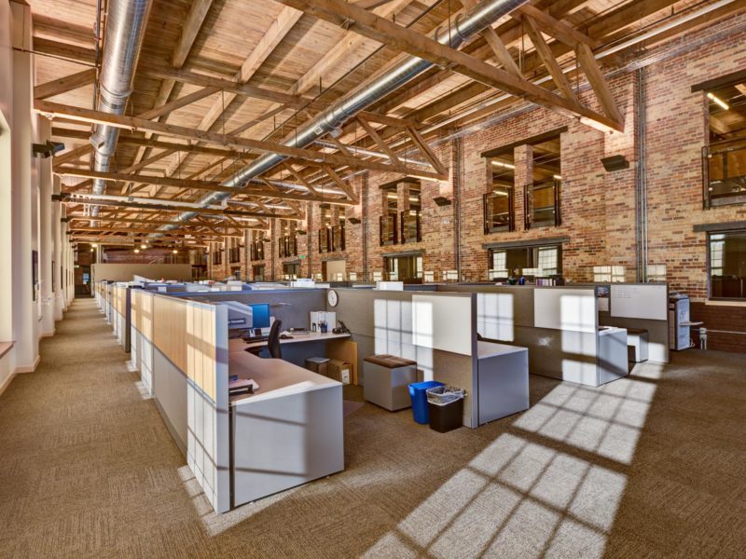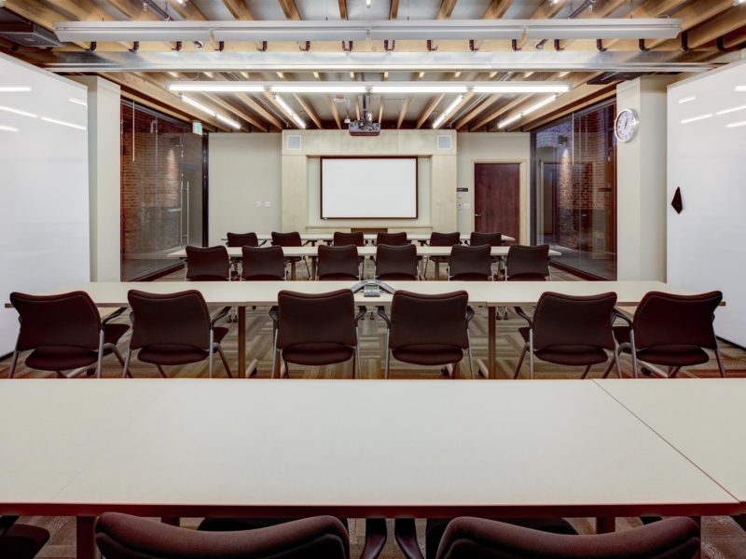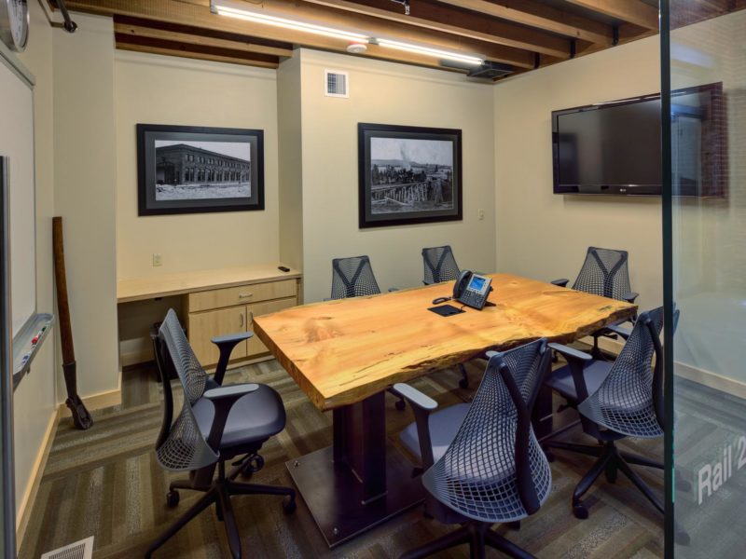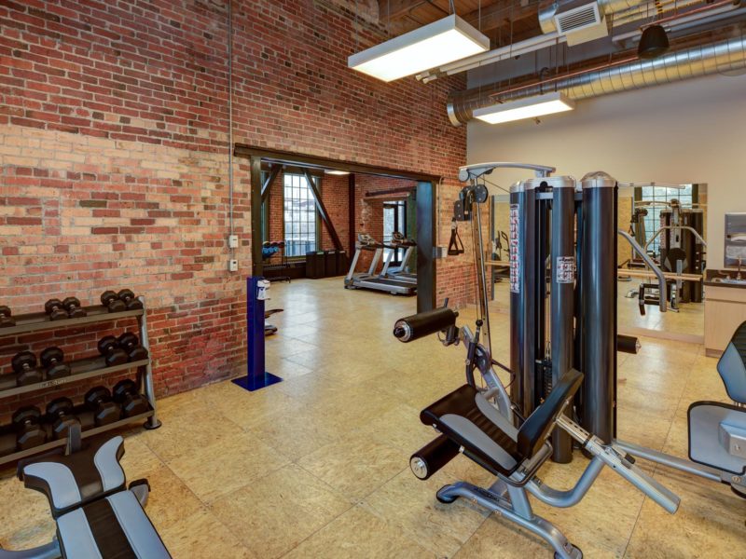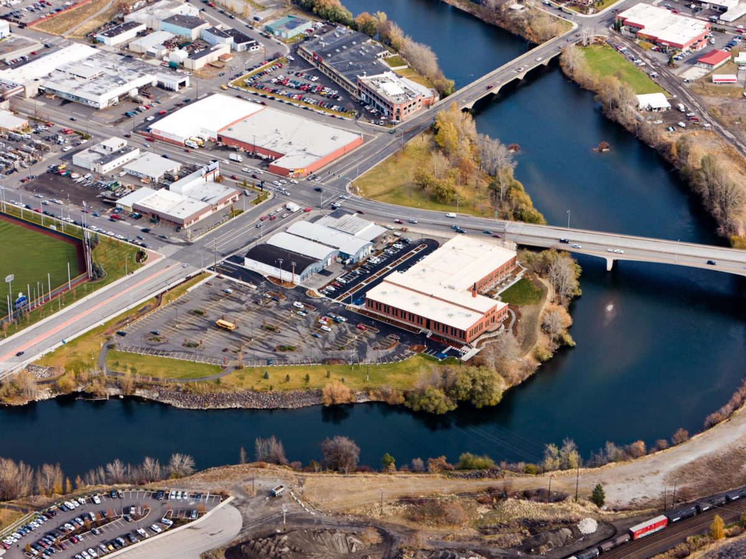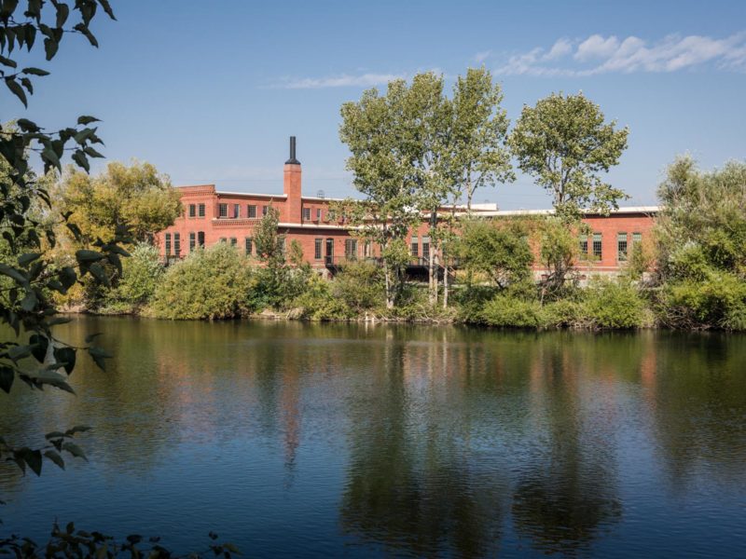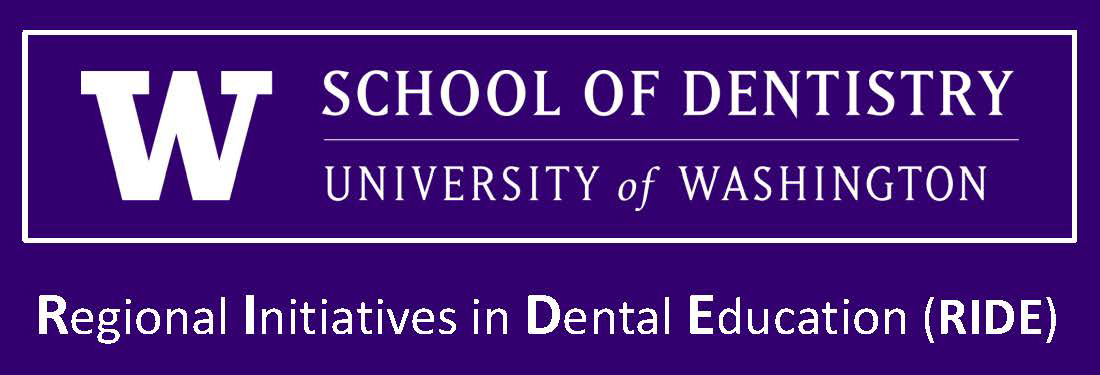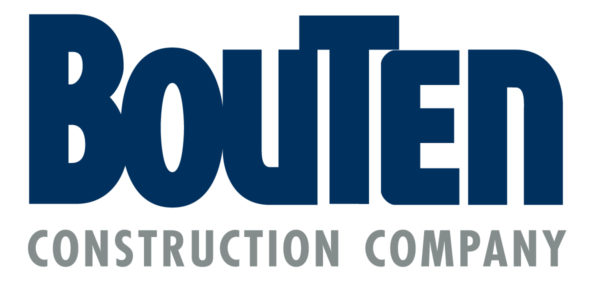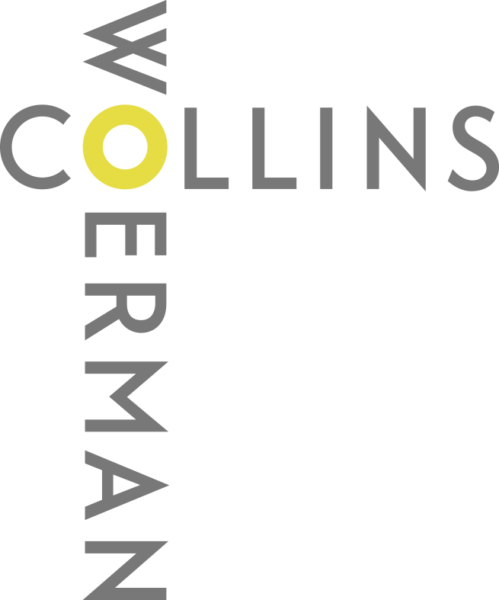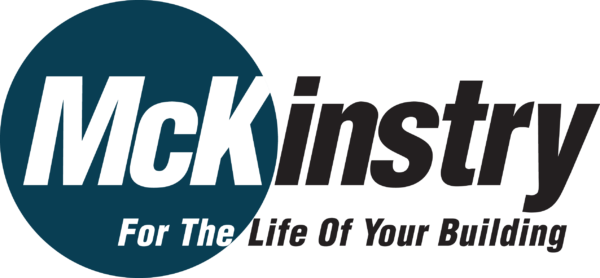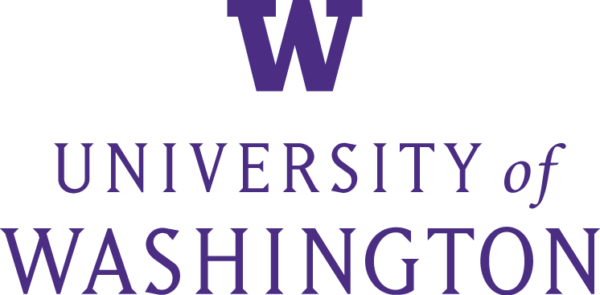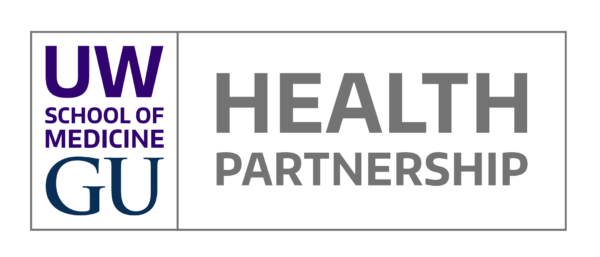The SIERR Building
The Spokane Inland Empire Railroad, otherwise known as the SIERR Building, is an award-winning 2-story historic building that has become a beloved member of the Spokane community. Its location has been significant in the history of Spokane’s commerce and innovation.
This turn of the century landmark has been given a bright future due to Emerald Initiative’s renovation, including updating both floor plates and infrastructure, creating a green office environment serviced by the latest in energy efficient construction and infrastructure.
This building adaptively repurposed a 100+ year old former rail repair facility into a modern multi-tenant building that utilizes an innovative closed Ground Source Heat Pump (GSHP) to heat and cool the building in an uber-efficient manner that relies on the earth as a heat sink. This system, along with other technologies, have enabled the historic brick building to achieve LEED Gold certification despite its voluminous 30ft ceiling height in the main entry common area running North/South.
Building Highlights
- Office or Academic Space
- 55,000 Square Feet
Environmental Highlights
- Ground-source heat pumps
- LEED Gold
- Rainwater harvesting system
The SIERR Building
850 East Spokane Falls Boulevard, Spokane, WA 99202

3D Virtual Tour
We’d love to hear from you! Message us with any questions about the project or for leasing inquiries.
The 840 Building
The 840 Building is a modern, efficient and innovative four-story building.
State-of-the-art, Lab-ready, Health Innovation Space.
The Regional Health Partnership Building offers 90,000 square feet of modern classroom, laboratory and office space to amplify Spokane’s existing healthcare and life sciences innovation cluster. The University of Washington and Gonzaga University medical programs are located on the first three floors with a fourth floor designed to house complementary research users.
Building Highlights
- Newest Regional Health Partnership Building
- 90,000 Square feet
- Class A Lab & Academic Spaces
- Waterfront – with fantastic views of the Spokane River
- Portions leased to University of Washington & Gonzaga University
- Seeking to advance rural health care (WWAMI – Delivering robust, cost- effective healthcare to rural communities in Washington, Wyoming, Alaska, Montana, and Idaho)
The 840 Building is a modern and highly efficient four-story building for academia and private sector.
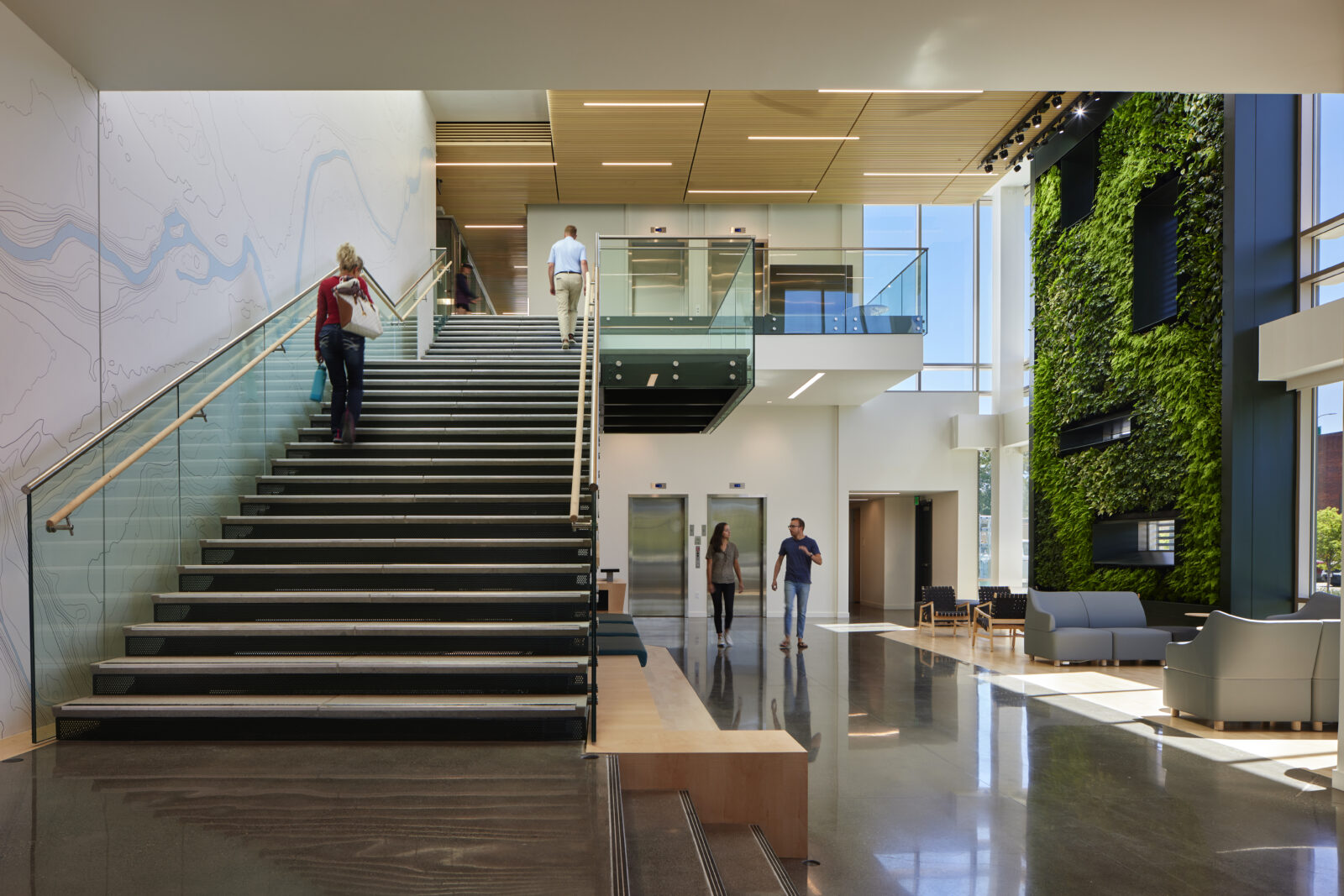
The University of Washington’s School of Medicine and Gonzaga University, both major tenants of the new building, are located on the first three floors. The fourth floor has been left vacant for research and development tenants. This offers a private enterprise, focused on innovation, to work together with high-caliber educators.
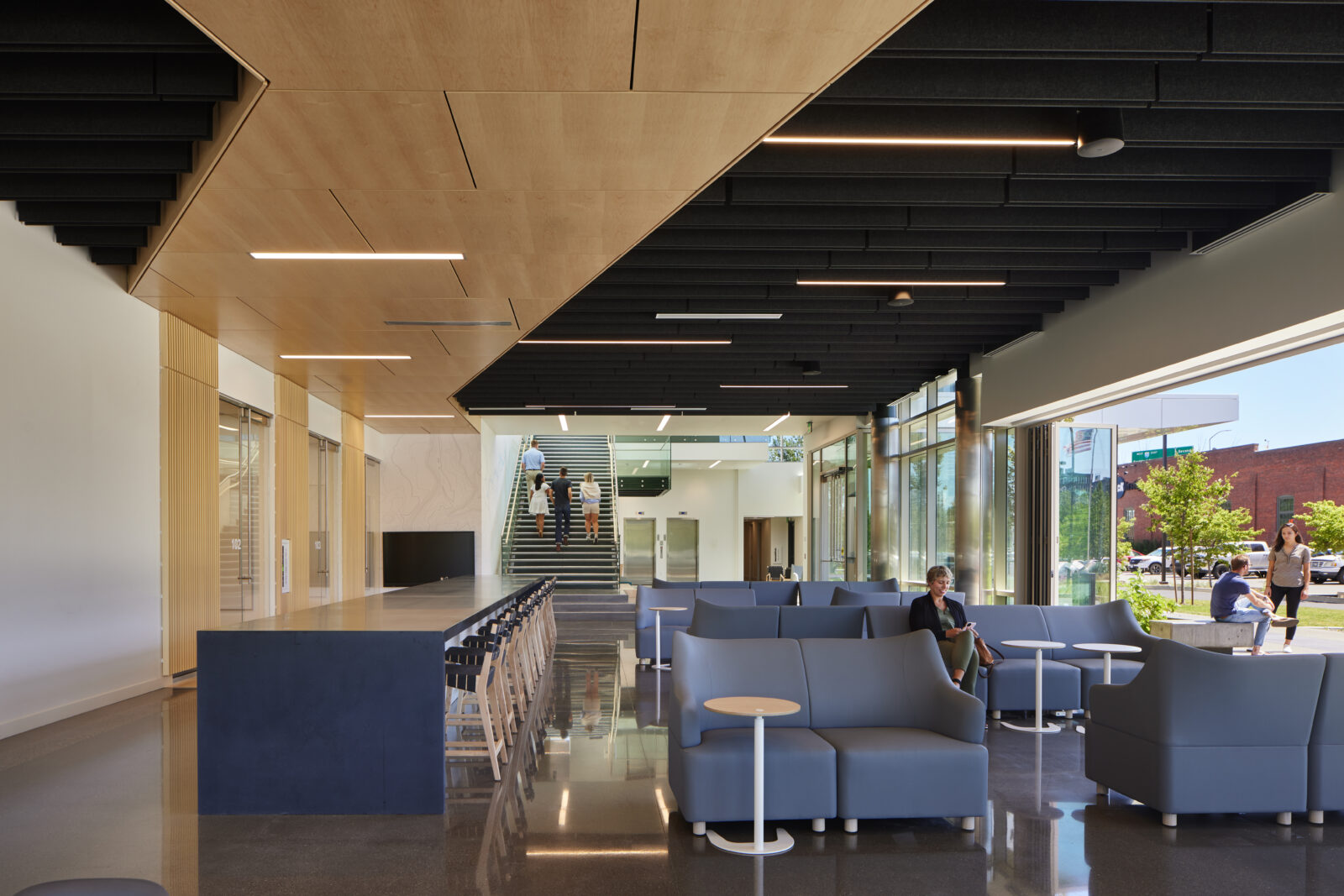
Tenants, consisting of both educators and private industry innovators, are able to collaborate to fulfill the vision of enhancing the wellness and vibrancy of rural communities.
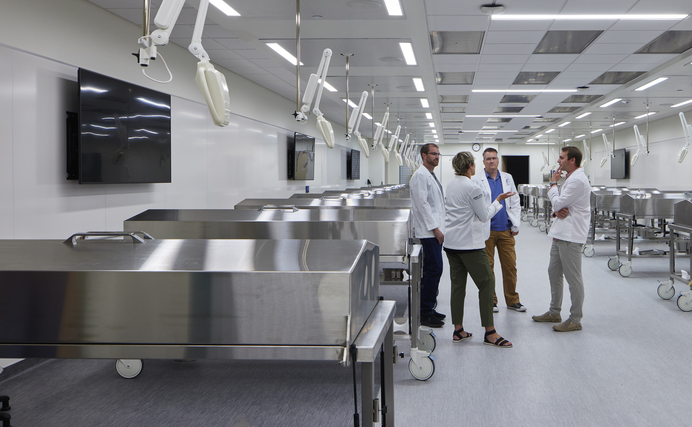
Outfitting the top floor for high-tech lab facilities will be efficient with easy roof access.
The 840 Building is home to the Regional Initiatives in Dental Education (RIDE) program. A specific educational track of the University of Washington School of Dentistry (UWSOD) that trains dentists to meet the needs of rural and underserved populations in the state and region. Learn more about the program here:
We’d love to hear from you! Message us with any questions about the project or for leasing inquiries.
